Watney Market Melwood House, London Monthly Rental Of £2,800
- Purpose Built Four Bedroom (first and 2nd Floor Maisonette) apartment located in a Beautiful area close Central London
- 1 minute walk to Watney Street, Market (store and grocery shops) and Iceland Store, 5 minutes’ walk to Shadwell DLR Station
- Spacious Lounge / Reception - Separate Kitchen and Dining Room
- Double Glazed and Gas Central Heating
- Double Glazed / Gas Central Heating
- Front and Rear Terrace and Balcony - Secure Entry System (intercom system)
- Family Bathroom and Additional WC with Wash basin
- Two Bedrooms with built-in wardrobe - Plenty of Storage Cupboard all around
Property Link are proud to offer you this Immaculate Purpose Built Four Bedroom (first and 2nd Floor Maisonette) apartment located in a Beautiful area close Central London, 1 minute walk to Watney Street, Market (store and grocery shops) and Iceland Store, 5 minutes’ walk to Shadwell DLR Station
Block viewings on Saturdays - To book yours please either email or phone.
Features:
- Purpose built 4 Bedroom (First and 2nd Floor Maisonette / Apartment)
- Spacious Lounge / Reception
- Separate Kitchen and Dining Room
- Two Bedrooms with Built-in wardrobe
- Plenty of Storage Cupboard all around
- Double Glazed
- Front and Rear Terrace and Balcony
- Walking distance to schools and Iceland Store
- Secure Entry System (intercom system)
- Double Glazed / Gas Central Heating
- Family Bathroom and Additional WC with Wash basin
Details:
Front Terrace Size: 17’2 wide x 13'2 deep
Slabs on the floor
Entrance Hall 18' x 3'1
Main Entrance, doors leading to Living Room and Kitchen/Diner, Laminated wooden effect flooring, Radiator on the wall
Lounge Size: 17’1 x 10'7
Door leading to Balcony, Laminated wooden effect flooring, Double Glazed Window, Radiator on the wall
Rear Terrace Size: 17’2 wide x 13'2 deep
Slabs on the floor, Approx. Four Ft High brick walls all around
Kitchen and Dining Room Size: 17'5 x 8'2
Tiled Floor and splash back, Built-in Oven and Hub, Stainless Sink, Double Glazed Window, Fitted Base and Wall units, space for fridge/freezer
Master Bedroom Size: 17'7 x 8'4
Door leading from Entrance Hall, Laminated wooden effect flooring, Radiator on the wall, Fitted wardrobes
Bedroom Two Size: 16'3 x 8'4
Door leading from Entrance Hall, Laminated wooden effect flooring, Radiator on the wall, Fitted wardrobes
Rear Balcony Size: 17’2 wide x 4' deep
Slabs on the floor, Approx. Four Ft High brick walls all around
Bedroom Three Size: 8’7 x 7'9
Door leading from Entrance Hall, Laminated wooden effect flooring, Radiator on the wall, Fitted wardrobes
Bedroom Four Size: 8’7 x 7'9
Door leading from Entrance Hall, Laminated wooden effect flooring, Radiator on the wall, Fitted wardrobes
Family Bathroom Size: 8’8 x 5'6
Door leading from Entrance Hall, Tiled Flooring and Walls, Standard size Bathtub, WC, Wash-Basin
Local Amenities:
- Restaurants - Cafe's - Fast Food Shops - Local Grocery Shops - Local Supermarket (Iceland) - Hairdressers/Salons - Public Parks - Cinemas - Bars - Clothing Shops - Bus Connections - Easy Access to Central London where you will find so much more!
Make the most of the chance to occupy this unique located property.
Viewing are STRONGLY ADVISED to appreciate the accommodation on offer!
Disclaimer
Property Link endeavour to maintain accurate depictions of properties marketed, Floor Plans and descriptions, however, these are intended only as a guide and purchasers and Tenants must satisfy themselves by personal inspection and by other means.
London E1 2QX
London E1 2QX
| Name | Location | Type | Distance |
|---|---|---|---|




.jpg)
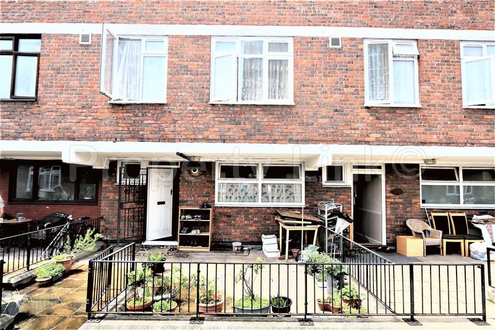
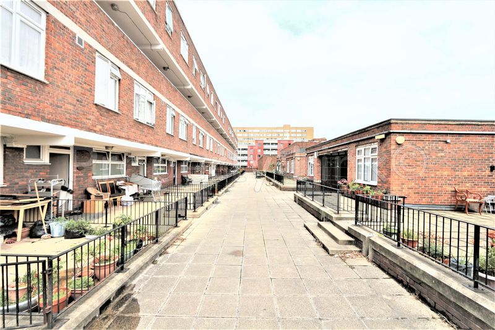
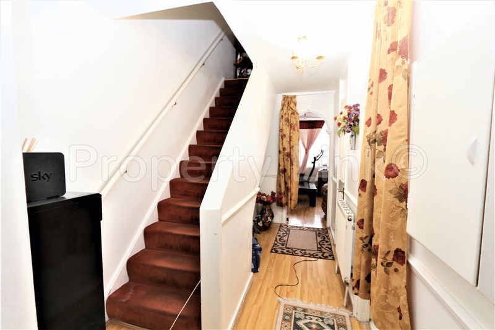
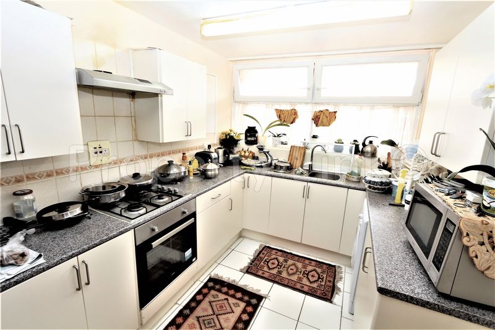
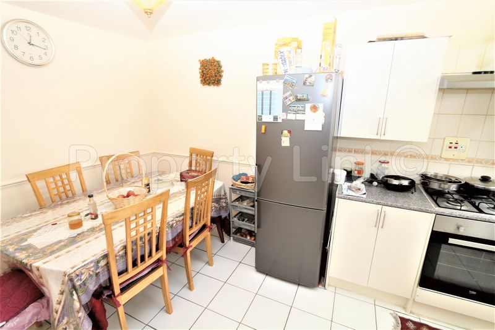
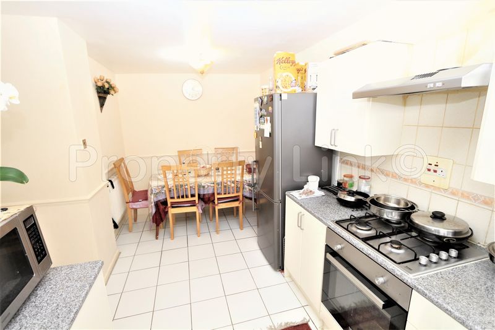
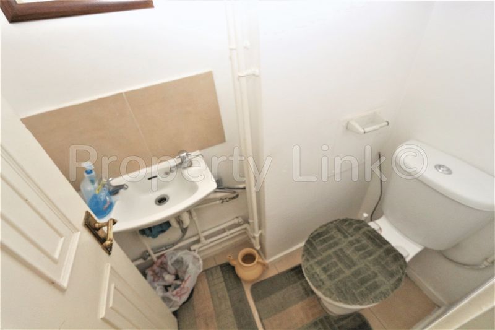
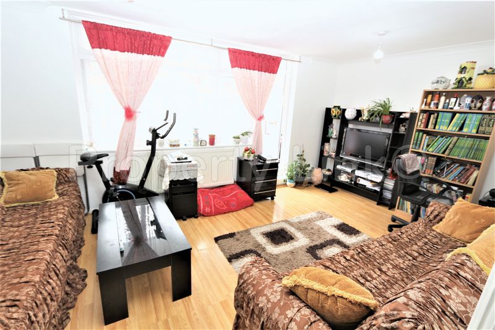
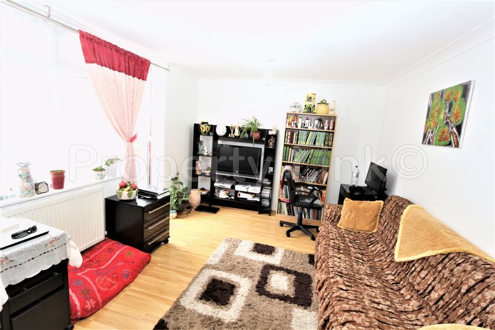

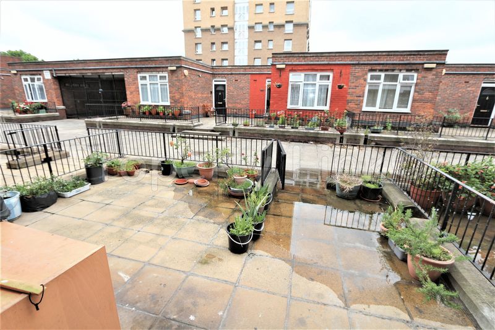
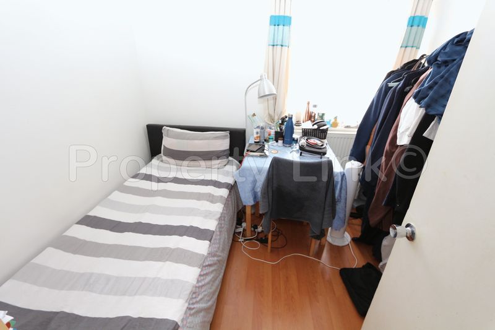
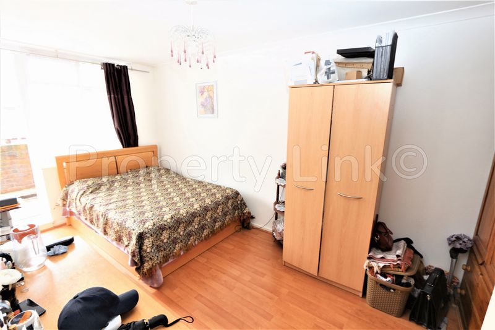
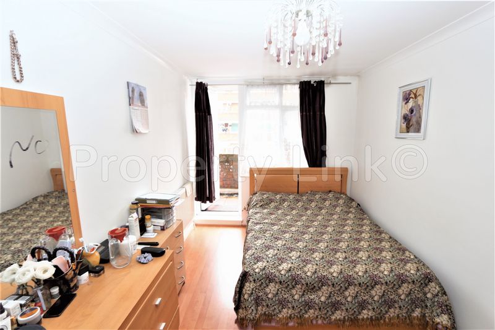
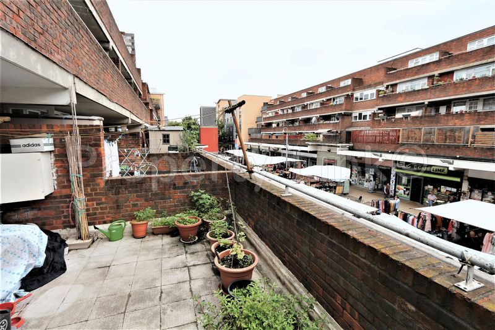
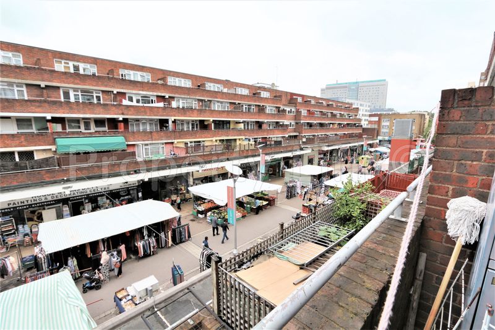
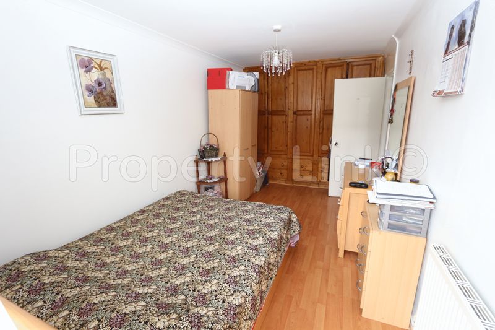

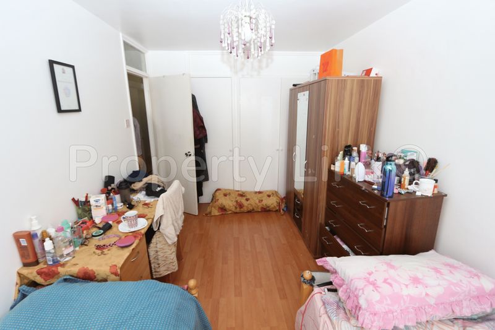
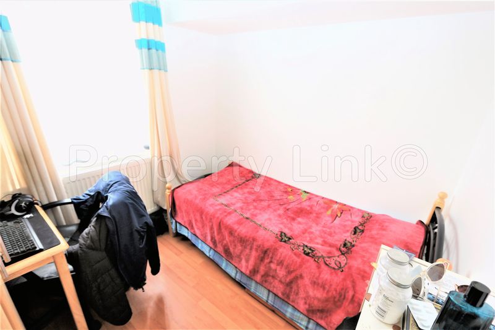
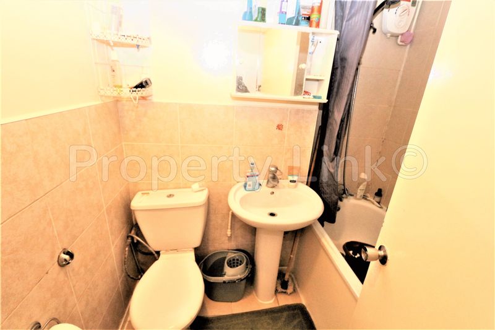
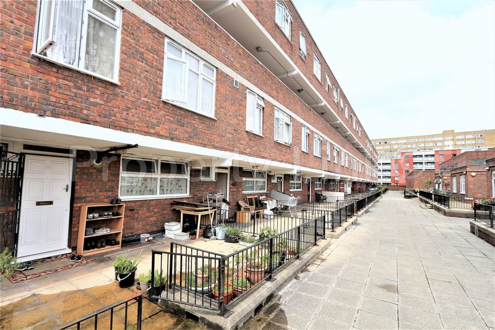
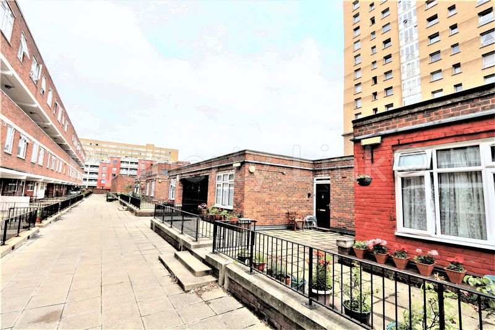
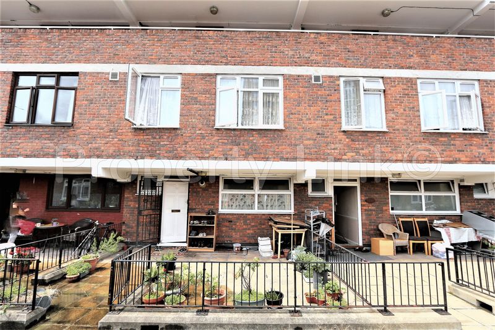

 4
4  2
2  2
2 Request a Viewing
Request a Viewing Make an Offer
Make an Offer

