Cecil Avenue, Hornchurch £625,000
A unique opportunity to acquire a Property in quite residential area in Hornchurch near Romford, Property is located off A127 and provides easy access to A13 and M25 and 15 minutes walk to Gidea Park Train station and close to Having College. This property has been refurbished to very high standards throughout. The current owner have put new shower rooms and Kitchen, and maintained the property at good standard. Ground Floor contains 3 receptions and a utility room (can be used as a 5th bedroom) Fitted kitchen with additional space with breakfast bar. First Floor contains Master Bedroom, 2 x Double bedrooms and a good size 4th bedroom and a spacious Shower Room. There is potential to further extend and build on the second floor. Rear garden is very spacious and has an outbuilding at rear. Driveway can accommodate up to three cars and free parking available on the road.
Ground Floor
Front Porch
Double glazed, leading to Main Reception area, tiled floors
Main Reception (size 18’.4” X 15’.9”)
Wooden Floor, Double glazed, picture rail
Dining Room (size 11' 10'' x 11' 2'')
Wooden floor, radiator, Lights, Open access to both front and rear lounges
2nd Reception (Size 14' 9'' x 8' 10'')
Wooden Floor, Double Glazed, radiator, Lights, Access to Garden through French Doors
Kitchen with Breakfast Room (Size length 19’.4” x 11’.5” at the widest part)
Fully fitted with modern style base and wall units with gloss finish, tiled floor and splash back, Small area allocated for breakfast bar on one side. Doors leading to frond entrance hall
Study room / 5th Bedroom (size 8' 10'' x 5' 11”)
Garage room converted into a small room can be used as study room or Bedroom with double glazed window to front, radiator, Laminate Wooden flooring
Shower Room (size 8' 2'' x 5' 7'')
Shower tray with glass enclosure, wash basin, vanity unit, tiled walls and floor
First Floor
Landing
Carpeted floor, Wooden hand rails
Master Bedroom (size 15' 9'' x 11' 10'' )
Double glazed Windows, carpeted floor, radiator
Bedroom Two (Size 12' 2'' x 11' 6'')
Double glazed window to rear, laminated wooden floors and radiator
Bedroom Three (size 13' 1'' x 11' 2'')
Double glazed window to rear, laminated wooden floors and radiator
Bedroom Four (Size 12' 10'' x 5' 7'' )
Double glazed to rear, carpets, radiators
Family Bathroom (size 6' 7'' x 6' 3'')
Double shower enclosure with sliding glass doors, Shower tray with glass enclosure, wash basin, vanity unit, tiled walls and floor
Rear Garden (Size 84' 0'' x 25' 7'')
Part Crazy paving, major area with grass lawn, shrub boarders, trees, brick built shed to rear
Driveway
Block paving for off street parking
Hornchurch RM11 2NA
| Name | Location | Type | Distance |
|---|---|---|---|







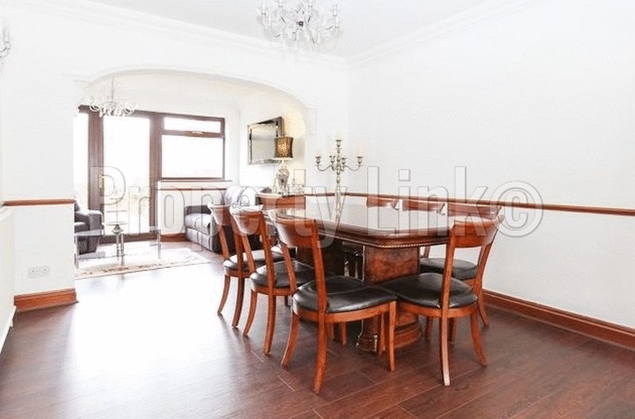
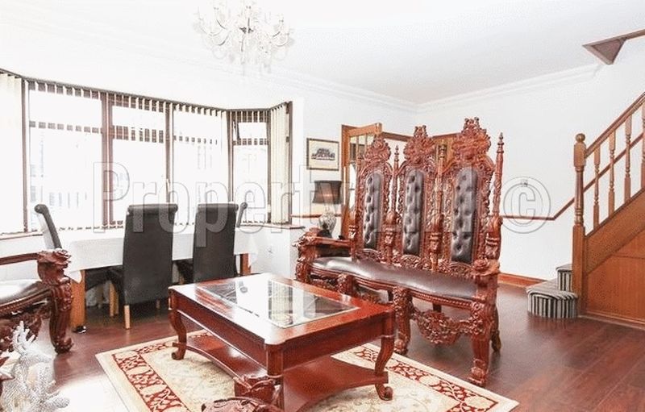
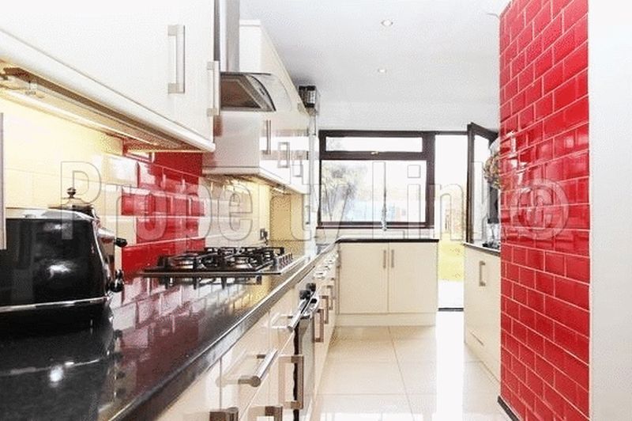
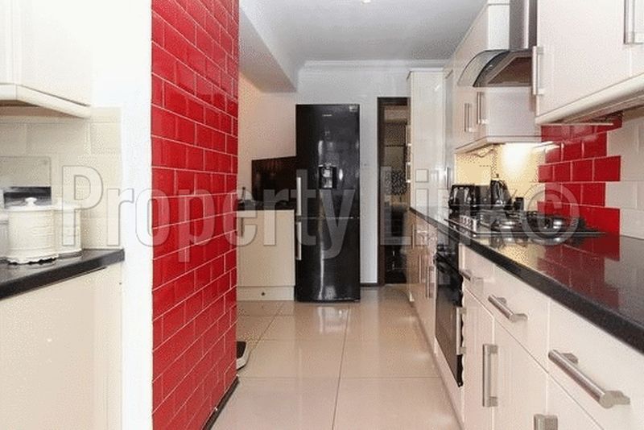
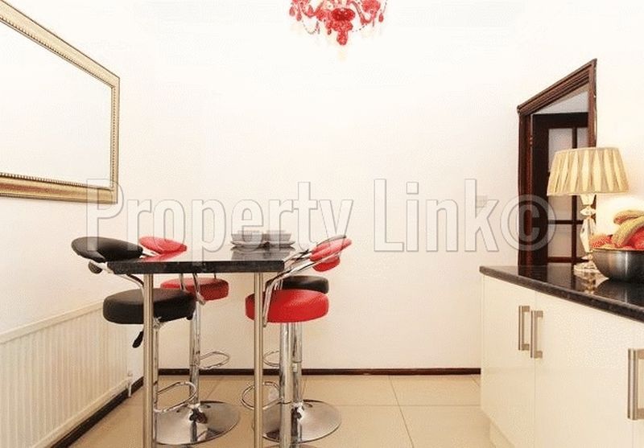
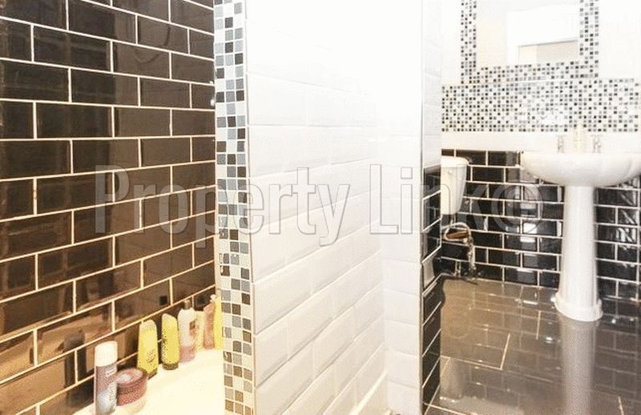
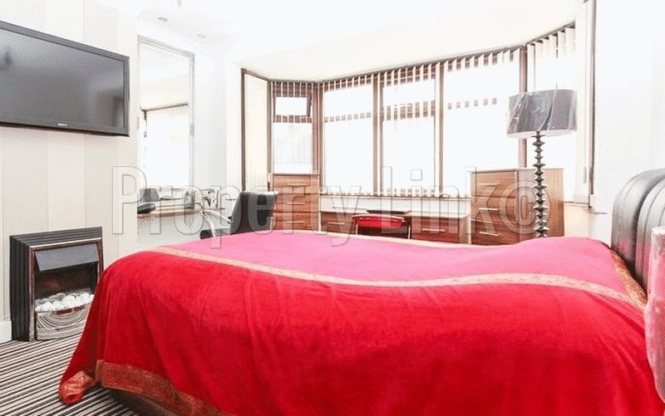
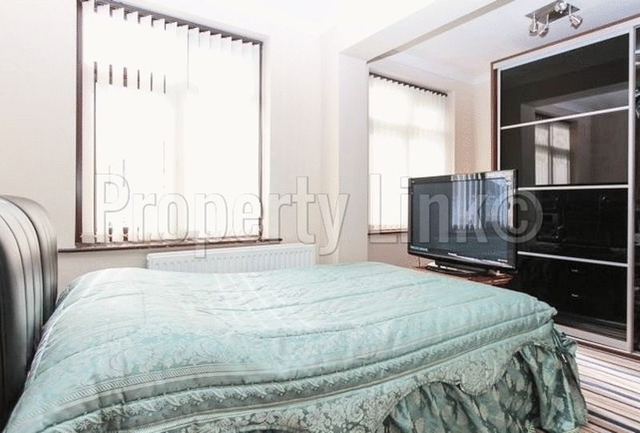
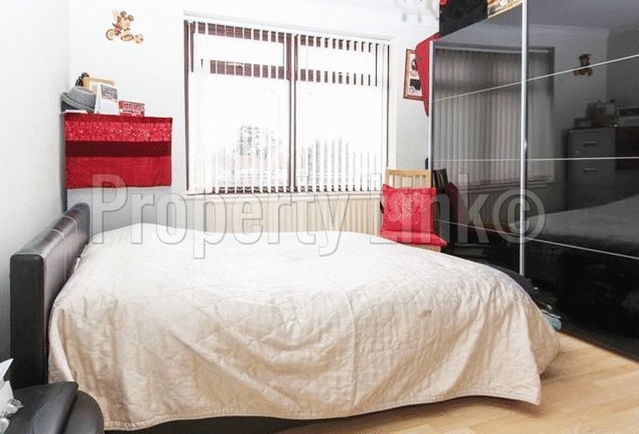
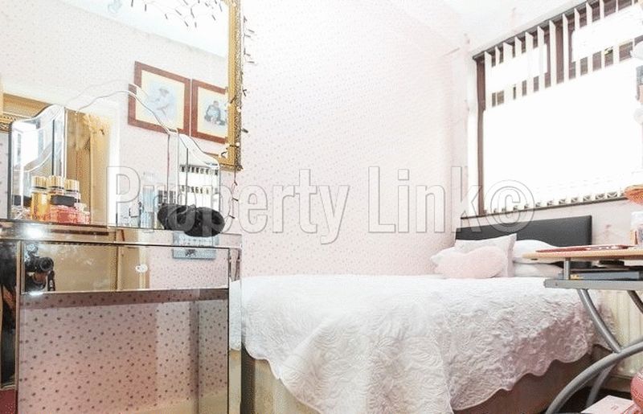
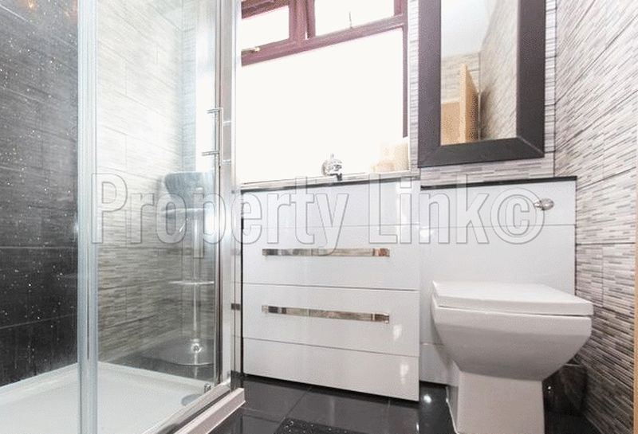
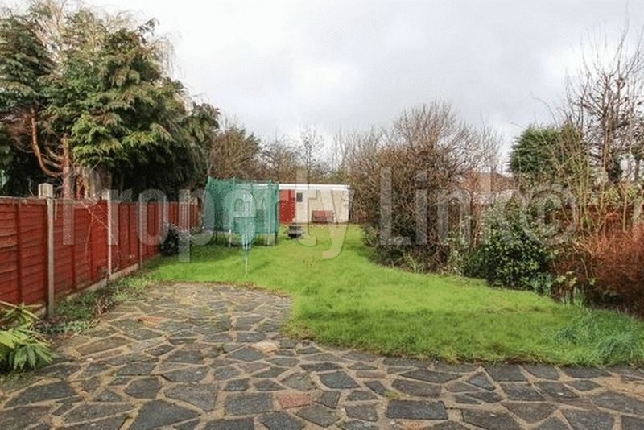
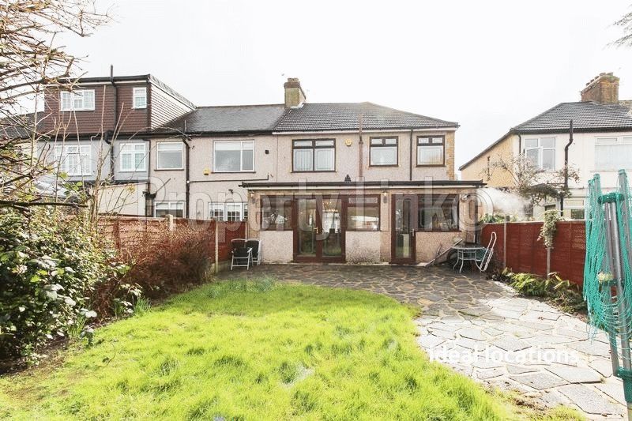

 4
4  2
2  3
3 Request a Viewing
Request a Viewing Make an Offer
Make an Offer

