Hickling Road, Ilford Offers in Excess of £410,000
- 3 DOUBLE BEDROOMS
- SPACIOUS LOUNGE
- EXTENDED OPEN PLAN KITCHEN WITH DINER
- FIRST FLOOR FAMILY BATHROOM
- GROUND FLOOR SHOWER & SEPARATE WC
- CONCRETE GARDEN WITH OUTBUILDING
- WOODEN LAMINATED FLOOR
- HEATED KITCHEN TILES
- NEW ROOF
- NEW BOILER
Property Link presents this beautiful 3 bedroom terraced house in the heart of South Ilford, off Ilford Lane. The property comprises of 3 double bedrooms, a spacious reception room, 2nd reception with open plan kitchen in extended part of the property.
Property has bay windows double glazed, a fully tiled bathroom on the first floor, shower room on Ground Floor, and a separate WC, and a very spacious kitchen/diner.
Features
3 DOUBLE BEDROOMS
SPACIOUS LOUNGE
MODERN FITTED KITCHEN / DINER
FULLY TILED BATHROOM
BAY WINDOWS IMMACULATE CONDITION
QUALITY FIXTURES AND FITTINGS
ADDITIONAL SHOWER ROOM WITH WALKIN WARDROBE
ADDITIONAL SEPARATE GROUND FLOOR WC / BASIN
GOOD SIZE GARDEN WITH OUTBUILDING
Room Sizes:
Ground Floor
Reception Room (13'.8" x 11'.7")
Kitchen Diner (25'.8" x 9'.8")
Store Room (5'.3" x 5'.0")
Shower Room (8'.9" x 5'.3")
Garden 22'.5" deep by 16' wide
Outbuilding (16' x 7'.3")
First Floor
Master Bedroom (15'.6" x 13'.8")
Bedroom two (9'.7" x 8'.7")
Bedroom three (9'.8" x 6'.7")
Family Bathroom (7'.10" x 5'.7")
Hall Stair landing (11'.2" x 5'.4")
The property is in pristine condition, with modern features and quality fixtures and fittings throughout. Close to local amenities and transport links, it is the ideal home for the growing family. Must be seen!!
Ilford IG1 2HY
Ilford IG1 2HY
| Name | Location | Type | Distance |
|---|---|---|---|




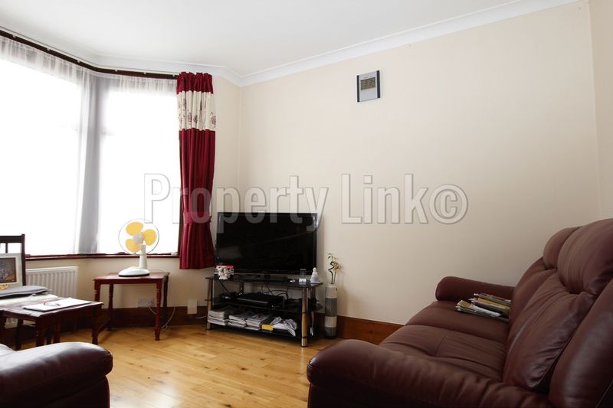
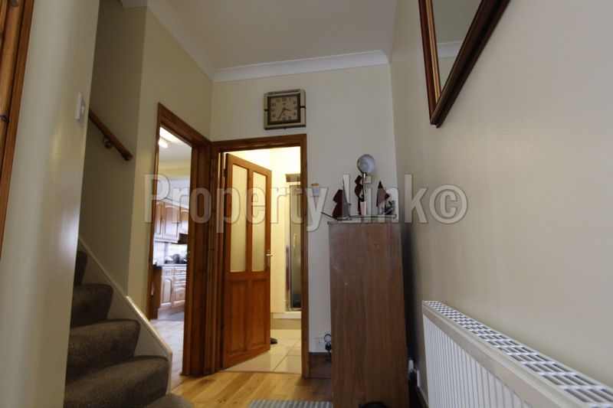
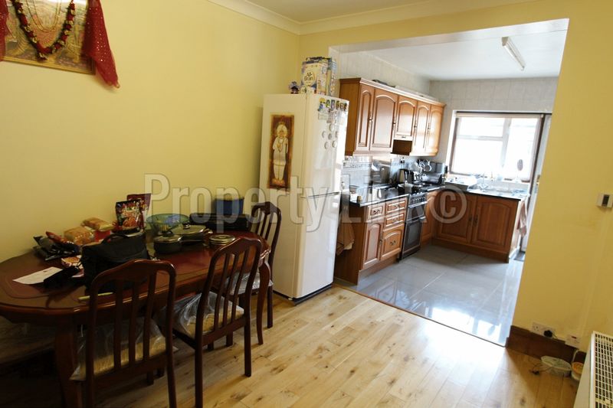
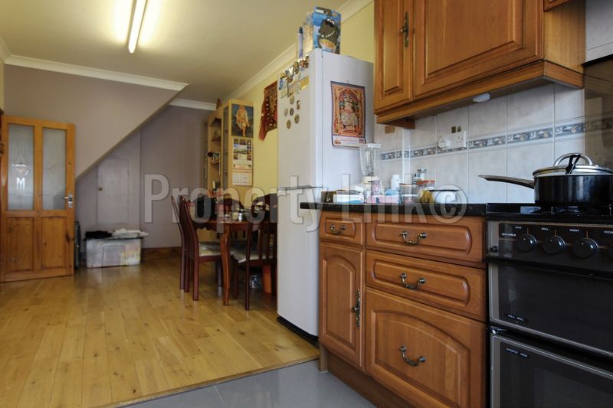
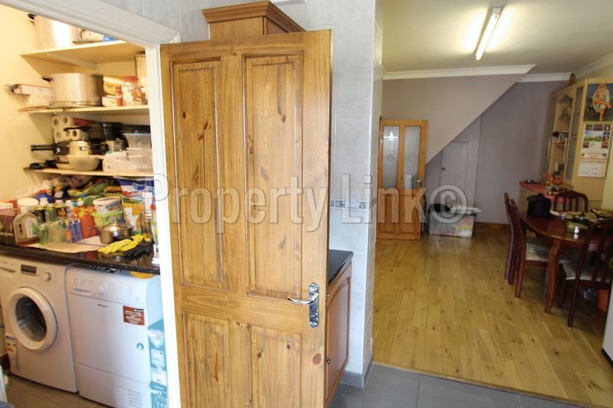
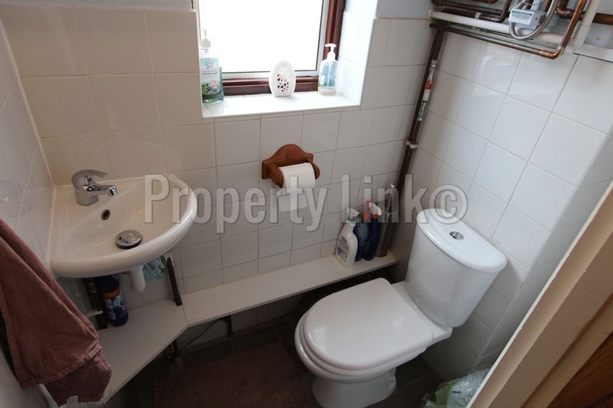
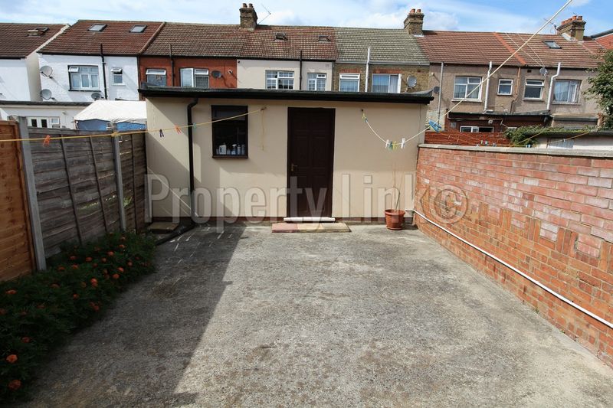
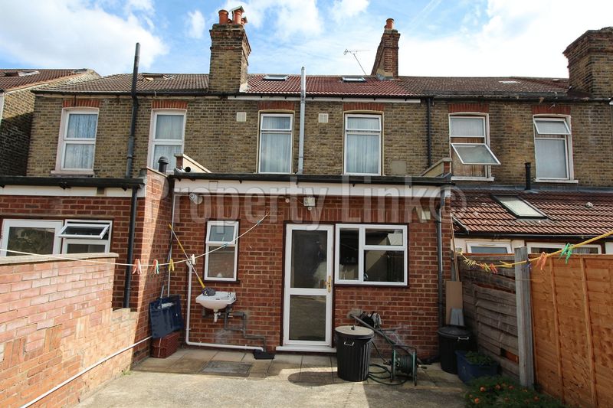
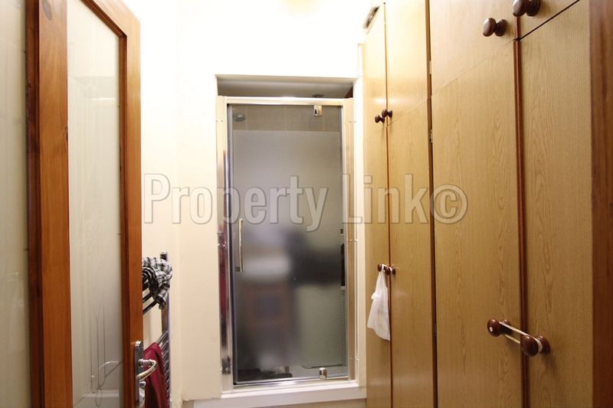
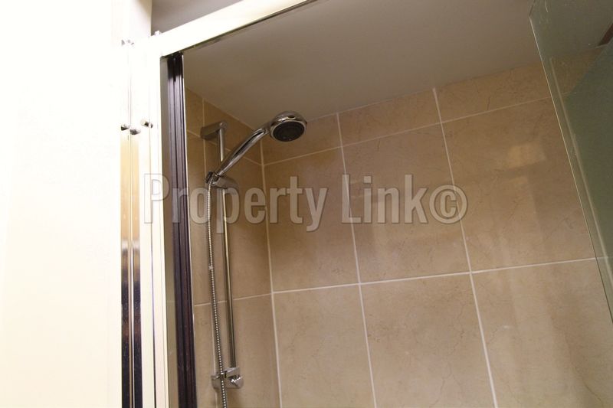
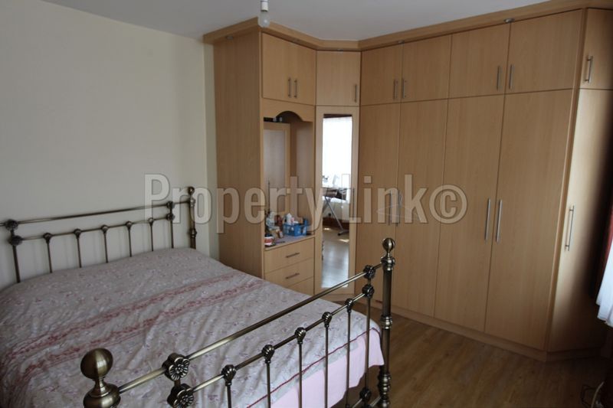
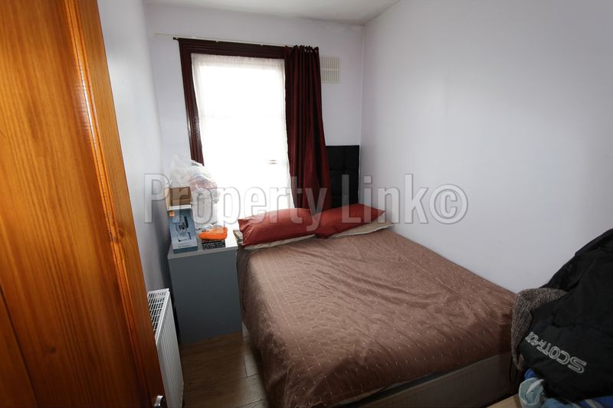
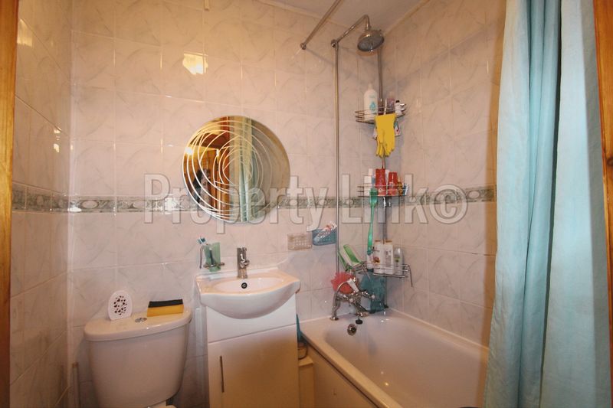
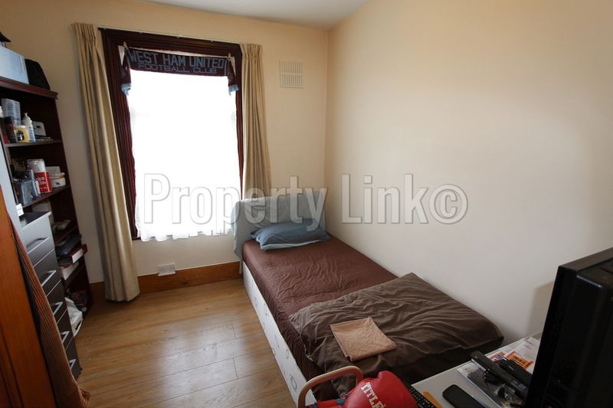
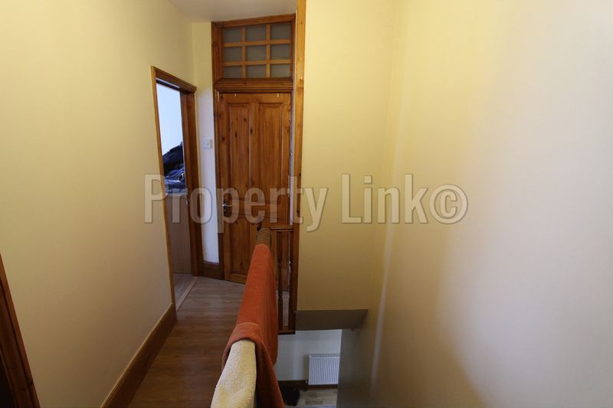

 3
3  2
2  2
2 Request a Viewing
Request a Viewing Make an Offer
Make an Offer
