Rectory Road, London £565,000
- Four to Five Bedroom family house with three bathrooms (Semi Detached - Freehold)
- Located in prime quiet residential area of Manor Park London
- Close to Schools, Goccery shops, places of worship, train station and much more
- Extended on the ground floor (Breakfast / entertainment room with additional bathroom facilities)
- Access to rear Garden from the Side Door
- Fully Double glazed and Gas Central Heating
- Ideal for families and investors
- Asking Price : £565k
Property Link presents this beautiful Four to Five Bedroom Semi-Detached Family House situated in Manor Park London. This is a quiet residential area close to Little Ilford School and other Amenities. This property has gone through full refurbishment works, which includes new bathrooms on both floors. It is ideal for families and for investment. The property benefits from Three Reception Rooms, Kitchen and a family Bathroom on the Ground Floor, Property has been extended at rear with separate access available from the side door. The rear extension consists of a large room with an additional bathroom. On the first floor there is FOUR Bedrooms (3 Double Size and one Single). Small Garden at rear.
First Reception Room Front (14’4 x 12’8)
Newly refurbished. New wooden laminated floors in light grey colours, Double glazed Bay Window to front, radiators, ceiling lights
Second Reception Room (12’3 x 11’6)
Newly refurbished. New wooden laminated floors in light grey colours, Double glazed Standard Window’s, radiators, ceiling lights
Third Reception Room / Diner (16’3 x 9’9)
Newly refurbished. New wooden laminated floors in light grey colours, Double glazed Standard Window, radiators, ceiling lights
Kitchen (16’3 x 6’8)
Ground Floor Modern Fitted Kitchen, doors leading to Rear Garden, ceiling lights Double glazed window, fully fitted wall and base units with work surfaces, matching splash back to worktop, integrated gas hob, oven, extractor hood, stainless steel sink unit, Fitted Washing Machine, space for fridge/freezer, tiled flooring
Ground Floor Family Bathroom Size (9’9 x 6’’)
Family Bathroom Bathtub, tiled walls and flooring
First Floor Landing
Carpet floor coverings, access to all first floor Bedrooms and Bathrooms
Bedroom One (master) Size (14’3 x 10’)
Newly refurbished: Carpeted floor coverings, Double glazed Bay window to front, radiator and ceiling light
Bedroom Two Size (11’8 x 5'10)
Newly refurbished: Carpet floor coverings, Double glazed Standard window, radiator, and ceiling light
Bedroom Three Size (11’x 8'8")
Newly refurbished: Carpet floor coverings, Double glazed Standard window, radiator, and ceiling light
Bedroom Four Size (10’ x 9’8’)
Newly refurbished: Carpet floor coverings, Double glazed Standard window, radiator and ceiling light
First Floor Family Bathroom Size (6’8" x 6’)
Newly refurbished: Tiled floor and walls, double glazed window, bathtub, WC, wash basin and radiator
Ground Floor Extension at Rear
Additional Breakfast Room Size (11'2" x 6'0")
Tiled floor coverings, ceiling lights
Games Room Size (11’2’’ x 10’3’)
Lamented Wooden flooring, Double glazed Standard window, radiator and ceiling light
Additional Family Bathroom through Breakfast Room Size (11’2 x3’9)
Bathtub, WC, tiled flooring and walls, and washbasin
Rear Garden Size (30’ x 10’)
Slab paved throughout, low maintenance
Location: The location is prime for local schools, (Little Ilford School) places of worship, close to Ilford and Manor Park Train Stations (Zone 4, 15 mins to Liverpool St. station). Highways A12, A406 and M11 Routes are Close by.
London E12 6JA
London E12 6JA
| Name | Location | Type | Distance |
|---|---|---|---|





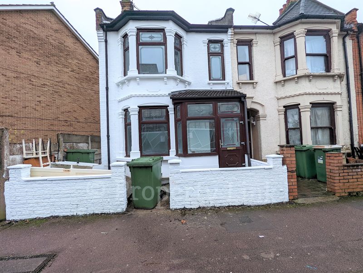

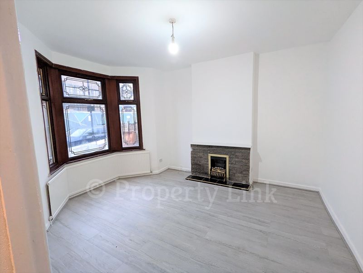
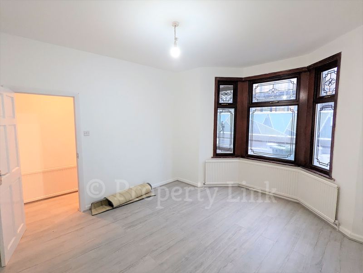
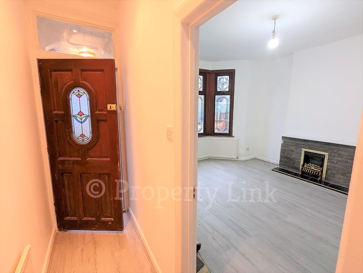
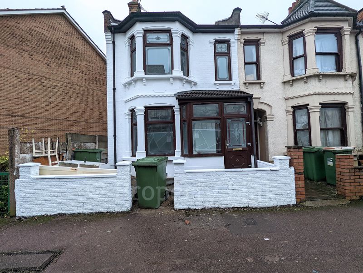
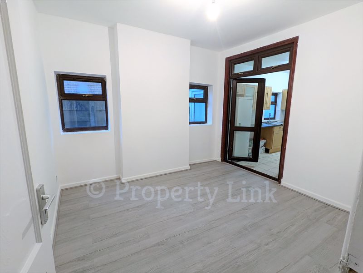
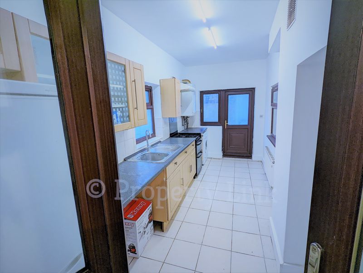
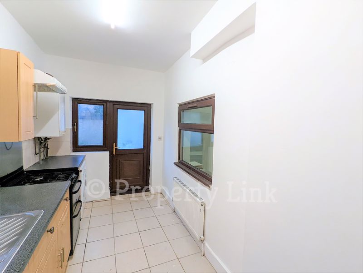
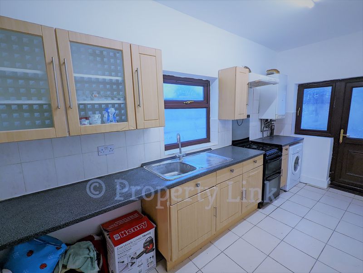
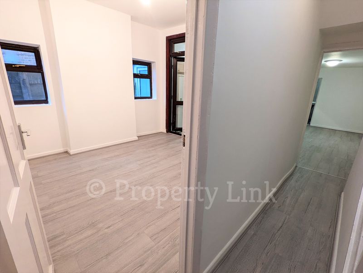
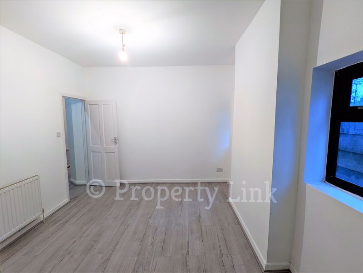
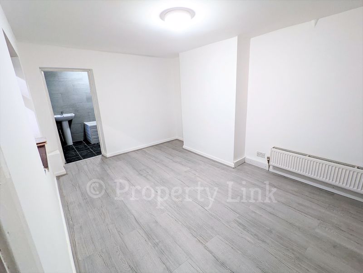
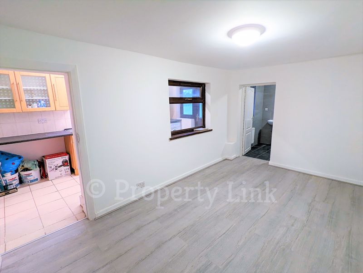
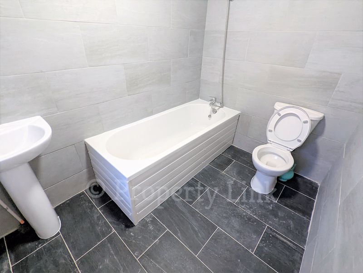
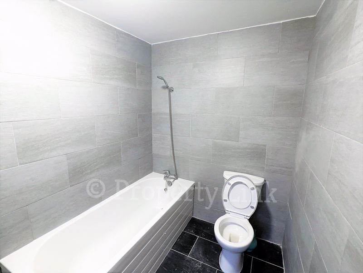
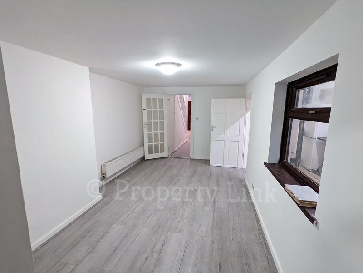

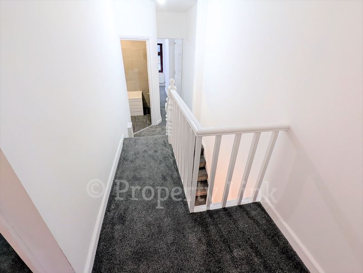
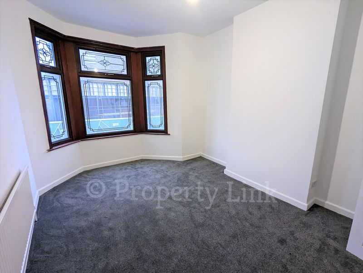
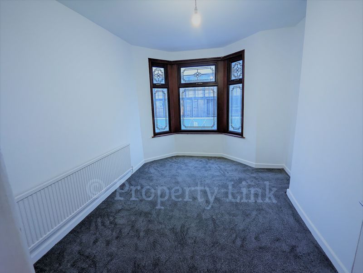
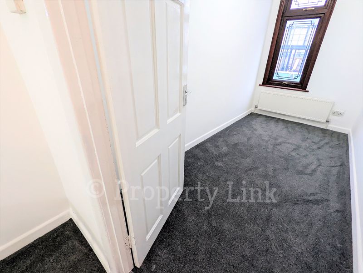
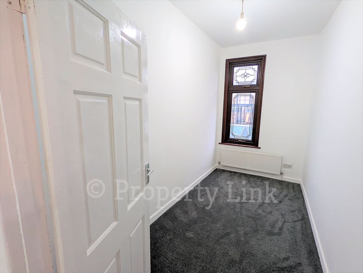
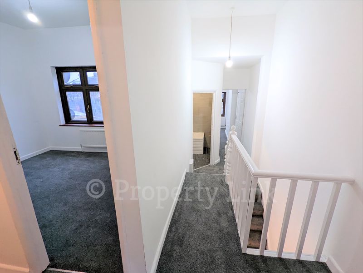
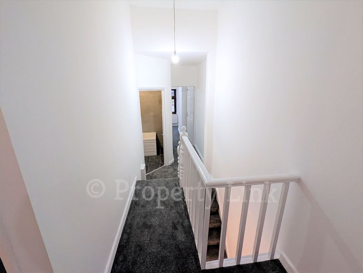
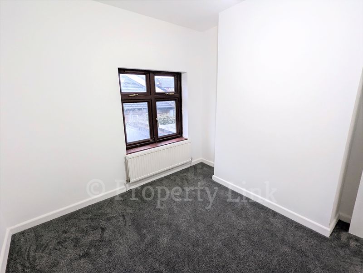
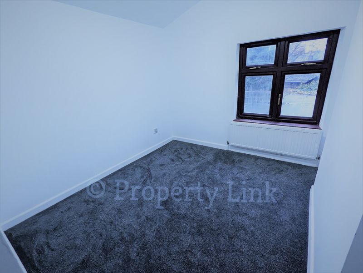
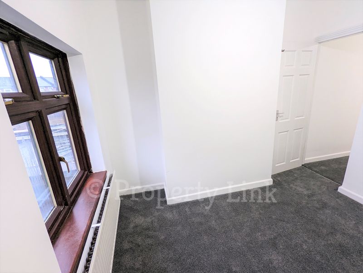
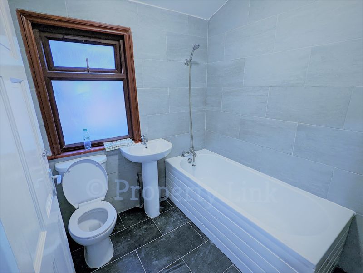
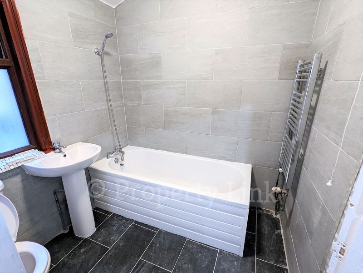
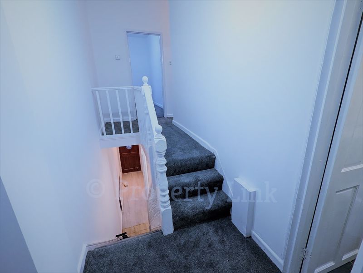
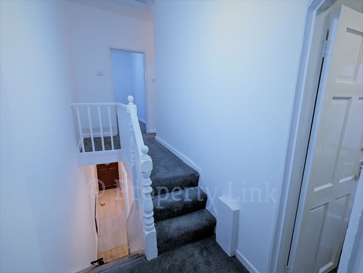
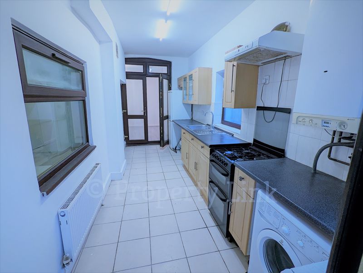
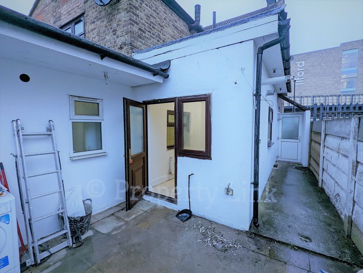
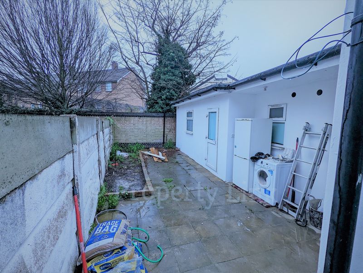
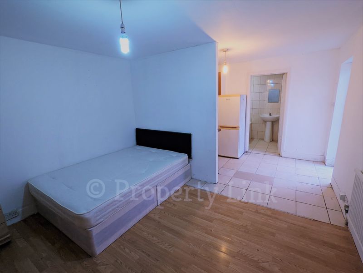
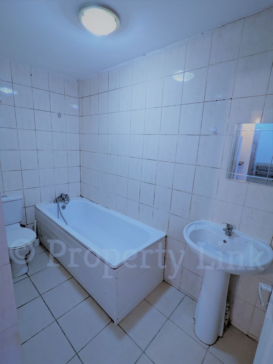
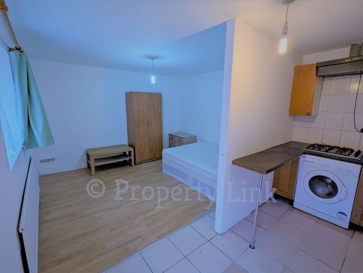

 4
4  3
3  3
3 Request a Viewing
Request a Viewing Make an Offer
Make an Offer




